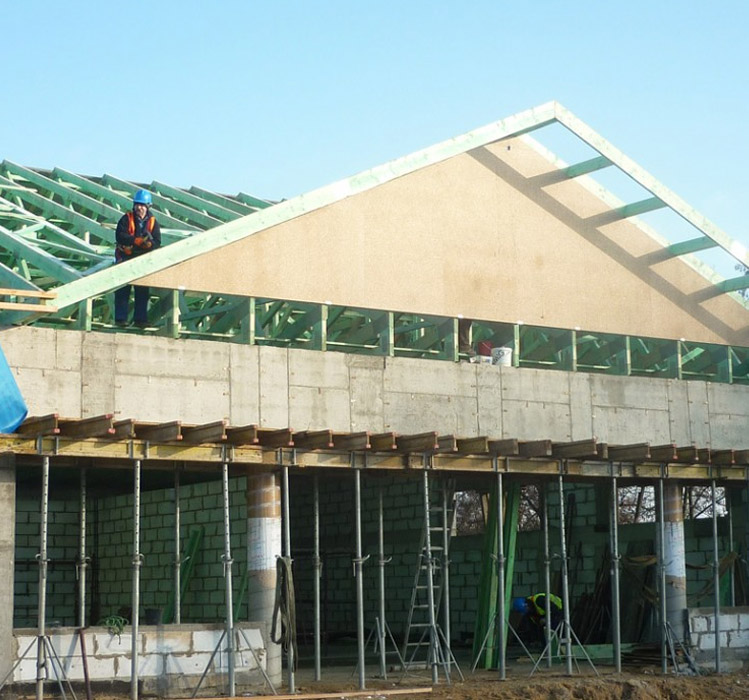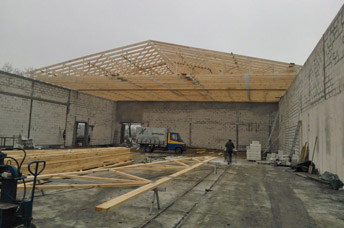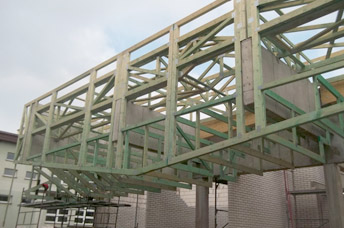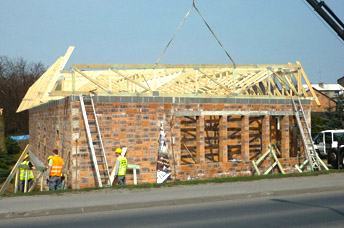INDUSTRIAL CONSTRUCTION
INDUSTRIAL CONSTRUCTION
Contemporary industrial and commercial buildings need a high level of spacing to facilitate production, storage and in-store transport. Heavy reinforced concrete and steel structures allow us to implement this kind of construction design, but might also be replaced by the Wiazar-System wooden prefabricated truss technology with custom-shaped geometry.
They might meet the requirements of even the most complicated projects with high load and environmental profile. Our solution can significantly help reduce costs and guarantee a light, yet resistant structure, that is adapted to the customers’ needs. Due to the close cooperation that we are able to maintain with the trade’s designers we might provide technical assistance from the moment of design to its implementation at the construction site.

By choosing our solutions, you can significantly
reduce costs by getting a lightweight, yet durable
construction tailored to customer requirements.



THE MOST IMPORTANT BENEFITS
- No additional support poles.
- Lightness of construction.
- It is possible to design open spaces for inspection corridors without major costs.
- It is possible to erect wall and roof structures at the same time.
- Spans up to 30 m between supports.
- High construction speed.
- No need for technological breaks.
- Technology cheaper by up to 40% compared to steel structures.

